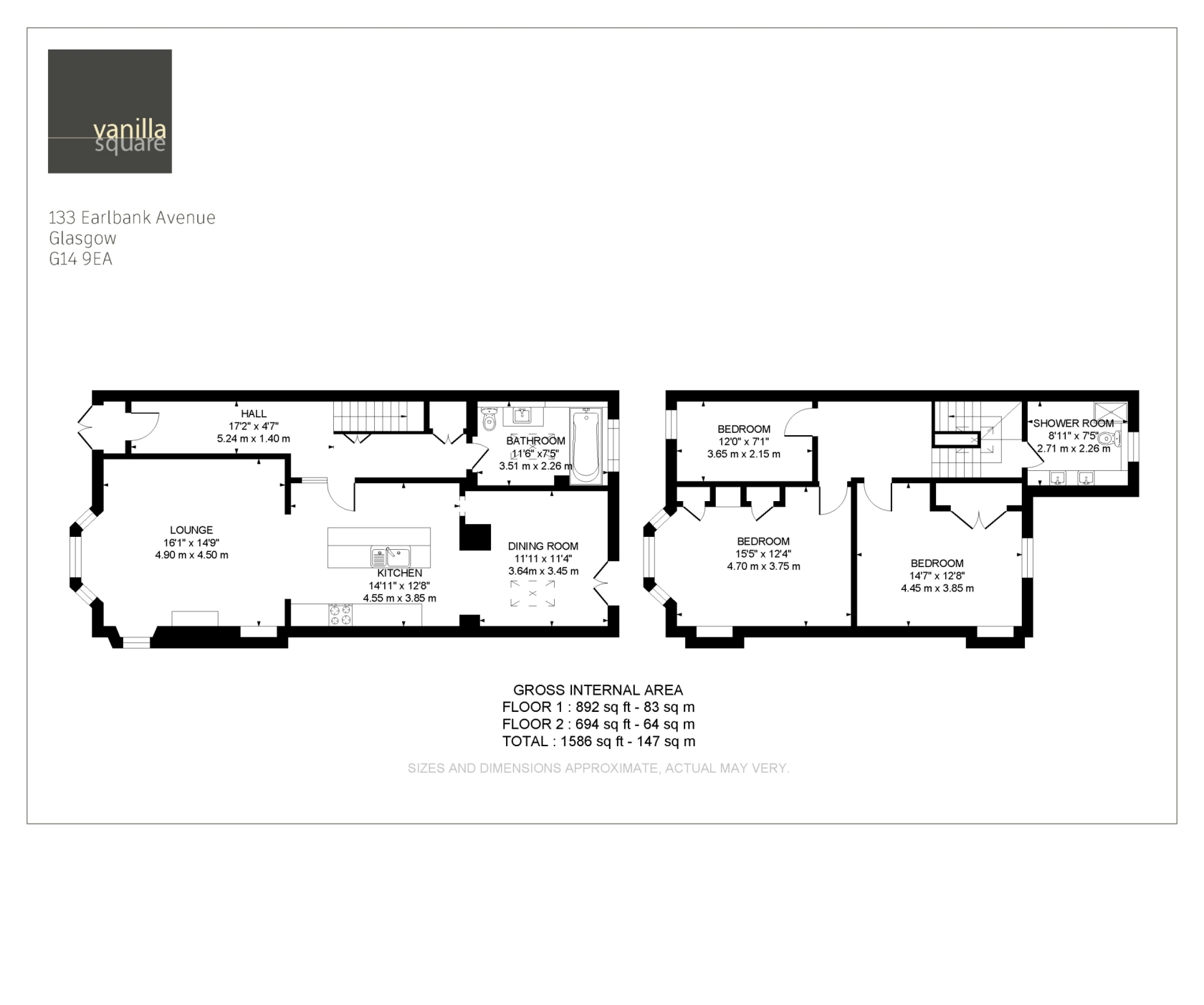Arguably the most impressive three bedroom end terrace set on a corner plot on a much admired street in Scotstoun. Successfully extended and comprehensively upgraded throughout this stunning family home is certain to impress all who view. Retaining plenty of period character and charm whilst offering a luxurious, modern standard of living – the best of both worlds. No expense has been spared on the quality of finish and this is immediately apparent on entering the property. A bright and airy home set amidst wonderful wrap-around gardens (South facing to the rear), and close to the heart of the West End where there are a vast array of shops, bars and restaurants. Also nearby are several high ranking schools and excellent public transport links with easy access to Glasgow City Centre.
The internal accommodation comprises; broad and welcoming entrance hallway, magnificent lounge with feature log burning stove, dual aspects and a bay window to front. A notable feature is the stunning wooden parquet flooring that flows throughout the ground level. The lounge opens into a breathtaking re-fitted kitchen with high-end wall and floor units, integrated Bosch appliances, five burner induction hob, marble worktops and an island unit for entertaining and casual dining. The kitchen flows nicely into a phenomenal extension set up as a formal dining room with double doors to the private rear gardens and a large skylight which floods the space with natural light throughout the day. Completing the ground floor is a stunning newly fitted, spacious bathroom with fresh white three piece Porcelanosa suite and utility space under the stairs. As with the rear back door and entrance from the hallway into the living-space, the downstairs bathroom benefits from modern, luxurious Crittall glazing.
Stairs lead to the half landing where there is another beautiful shower room that has been refitted to the highest standard. Offering a four price suite including a large walk-in shower, under floor heating and his n’ hers wash hand basins by Bagno Design.
The upper level has three well proportioned bedrooms. Often found in these terraced villas is two large bedrooms and one very small third bedroom, however, this particular property offers a great sized third bedroom without the cammed ceiling as is often found. The two larger bedrooms include hand-crafted, in-built wardrobes which offer ample storage (floor to ceiling). The upper hallway is spacious and airy with skylight and provides flexible space for storage, seating, or a home office.
The specification includes gas central heating and newly fitted timber sash and case double glazing to the front and newly fitting uPVC to the rear. The South facing rear gardens are a real feature of this family home. Enclosed by fencing and mature plants, with a good sized lawn and a newly laid patios – a great space to relax outside in fine weather. There are also mature front and side gardens, and on-street parking is available for residents and visitors along Earlbank Avenue and the surrounding streets.

If you are interested in this property, please contact us anytime on

3

2

2

EER Band: D

1528 Sq. ft.
ARRANGE A VIEWING OF
133 Earlbank Avenue, Scotstoun, Glasgow, G14 9EA

