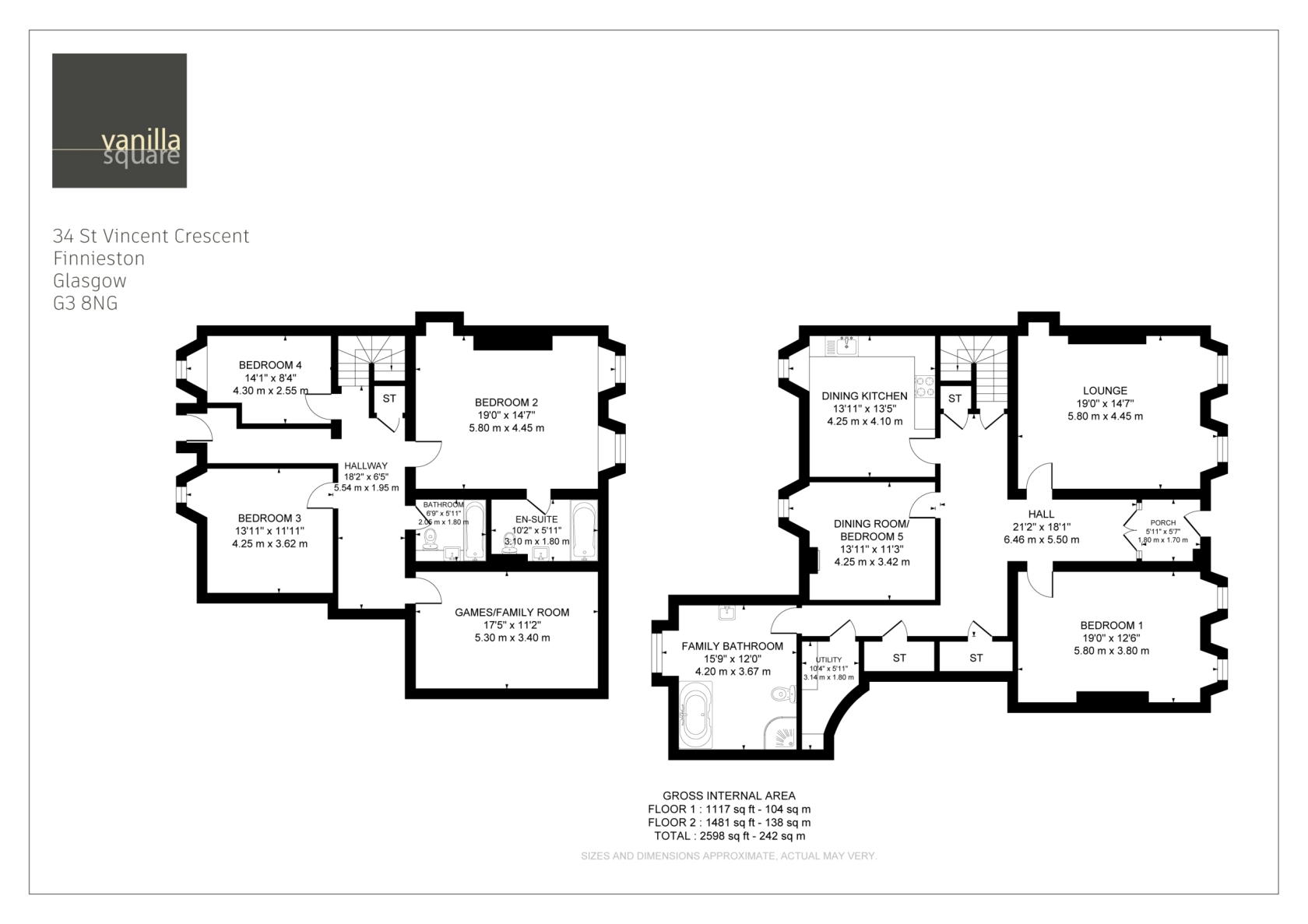An incredible five bedroom, main door duplex apartment set within a striking A Listed building dating back to the mid 1800’s. Designed by the renowned architect Alexander Kirkland, this much admired Crescent is one of the most popular in the area and this particular property stands out from the crowd. One of the few remaining main door duplexes on the street and very rare to the market. This home extends to around 2734 sq ft over two levels and offers both spacious and flexible living accommodation to suit a wide range of buyers. Upgraded to a high spec including two replaced bathrooms, a replaced kitchen and fresh, modern decor throughout. Oozing period character and charm whilst offering a modern standard of living- the best of both worlds. Tucked away from the busy main roads, yet is only moments from the thriving Finnieston Strip where there are a vast array of trendy shops, bars and restaurants. Also close by are two leisure clubs, the SSE Hydro and excellent public transport links with direct access to the City Centre.
The internal accommodation comprises; main door entrance to a grand and welcoming hallway with two storage cupboards off, an immediately impressive 19’0 formal lounge with front facing aspects, ornate ceiling rose ad cornicing, sash and case windows and a feature fireplace. The large principal bedroom is a similar size to the lounge and set to the front of the building enjoying South facing aspects making it bright and airy throughout the day. The kitchen is fitted with quality modern wall and floor units, a freestanding Range-style cooker and plenty of space for a dining table and chairs. There is a well proportioned double bedroom that could be used as a formal dining room overlooking the rear gardens, a huge bathroom with white five piece suite including bath and separate shower, and completing the ground floor us a useful utility room/ storage cupboard with a Belfast sink and plumbing for appliances.
Stairs lead to the garden level where there is a beautiful double bedroom with double windows to the front and a luxurious refitted (2022) en-suite shower room. There are two further well-proportioned double bedrooms looking onto the mature communal rear gardens, and sa refitted bathroom (2022) with fresh white three piece suite and over-bath shower. A notable feature is the large cinema room which has planning consent granted to have two windows installed giving the opportunity to use this space as a sixth bedroom/ family room. The lower hallway has direct access onto the communal rear gardens.
The specification includes gas central heating (new boiler 2017). The roof was also fully overhauled in 2021 at considerable expense which should give a new owner peace of mind that this building is in the best shape. The communal gardens are exceptionally well maintained by the residents and offer a great space to relax outside in fine weather. On-street permit parking is available through Glasgow City Council. This is probably the finest example of its kind in the area, therefore early viewing is essential to avoid missing out.

If you are interested in this property, please contact us anytime on

5

2

3

EER Band: C

2734 Sq. ft.
ARRANGE A VIEWING OF
34 St Vincent Crescent, Finnieston, Glasgow, G3 8NG

