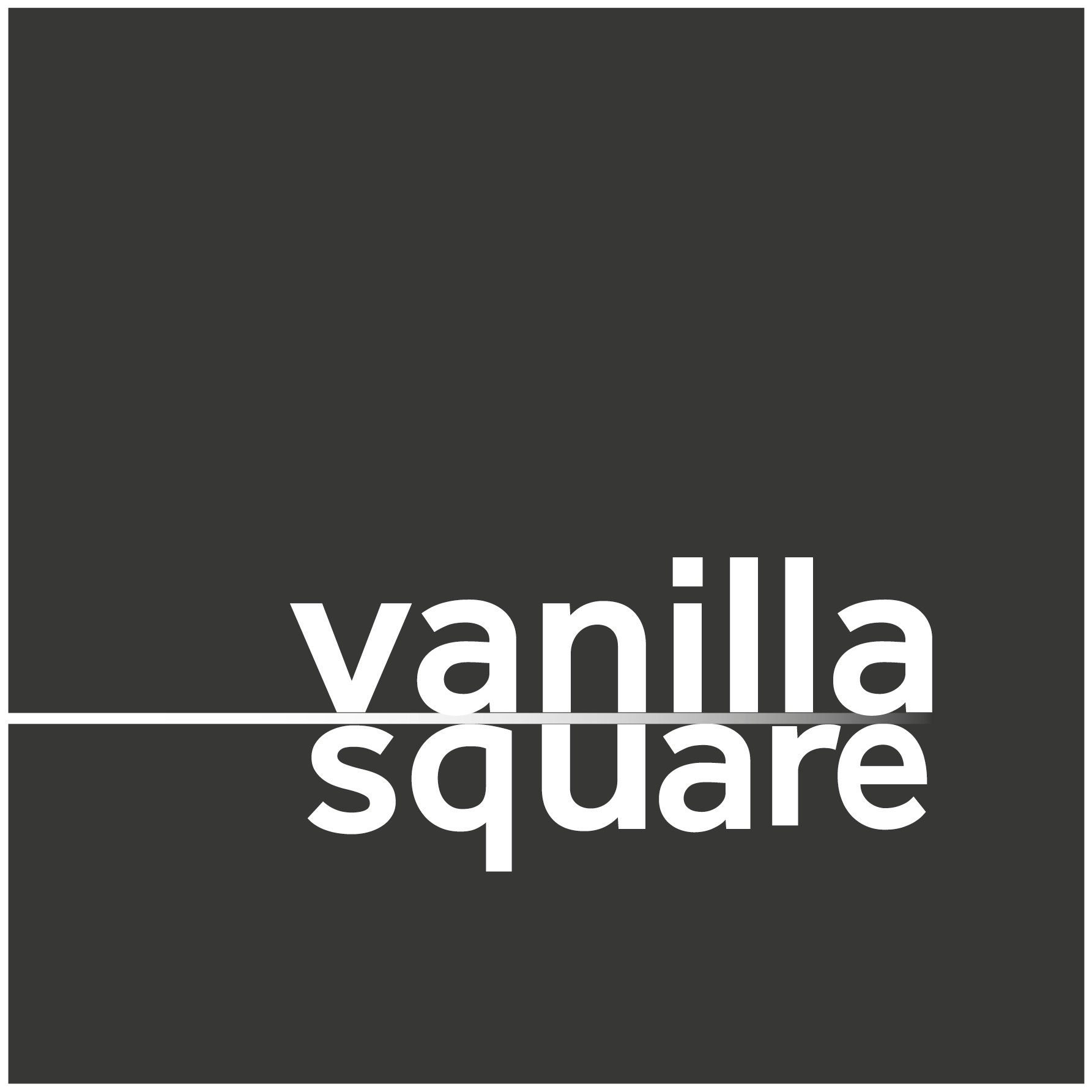An exquisite ground floor conversion of a Victorian B listed townhouse, finished to the highest of luxury with the added benefit of a private front and back garden.
Situated on the very exclusive “B” listed Cleveden Crescent, built, and designed in the Thomsonesque Classical Style by the well renowned Glasgow Architect Mr John Burnet (senior) in 1876. Cleveden Crescent is one of Glasgow’s most iconic addresses not only for the beauty and building quality, but also for its South facing elevated position looking over beautiful communal gated gardens. Formally the Whitehouse Hotel and then The Whitehouse, providing temporary accommodation the buildings are well known in Glasgow. Cleveden Crescent remains one of the West End’s most sought after addresses.
Forming part of The Whitehouse Development completed in 2022, this is a full sympathetic refurbishment of a Victorian townhouse to include a new slate roof, rewired and replumbed throughout, fully refurbished sash and case windows, and high-end finishes such as Siematic Kitchen, with solid stone tops, boiling taps, ceramic hob by Brora and Neff ovens with warming drawer and steam oven function, integrated appliances, and wine cooler. The bathrooms are supplied by Bagno Design and are complimented by high quality marble effect tiles. Other fixtures and fittings solid parquet oak block flooring to all public rooms and circulation areas, with quality carpets fitted to the bedrooms. There is also a new heating system (installed 2020) with German-engineered Veissman boilers and traditional column radiators.
The property is entered through a secured resident entry with camera, into a magnificent pillared communal reception hallway. On entry to the property itself, the eye is immediately drawn to the magnificent parquet flooring and the feature spiral staircase accessing the upstairs bedroom. Beyond the staircase is the backdoor leading out onto the private back garden, with quality larch fencing with mounted lights on the fence, decked area (also lit), and grass area with artificial turf. The reception hallway also has a cloak cupboard and a further storage cupboard. The main living area is magnificent, semi open plan from front to back with a beautiful bay window, fireplace and magnificent ornate cornice on the ceiling. Semi open plan to the kitchen, the kitchen has a beautiful centre island as well a host of contemporary styles storage units and a utility cupboard with solid stone tops. The accommodation is completed by three bedrooms two of which have en suite facilities and a further family bathroom. Directly outside the master bedroom window and drawing room window are two private areas, perfect for sitting out, enjoying the South elevation and view over the magnificent communal gardens.
Directly outside the property there is an abundance of free on street parking, for both residents and visitors.
The very leafy Cleveden area of the west end is within walking distance of a wide selection of shops, and restaurants on Hyndland Road and Cleveden Road. Of course, for socialising and just a short walk down the hill, is the wonderful Café Parma, Epicures and Jelly Hill to name but a few. It is also just a short walk to the wonderful Botanic Gardens.

If you are interested in this property, please contact us anytime on

3

1

3

EER Band: C

2014 Sq. ft.
ARRANGE A VIEWING OF
G1, The Whitehouse, 12A Cleveden Crescent, Cleveden, Glasgow, G12 0PB

