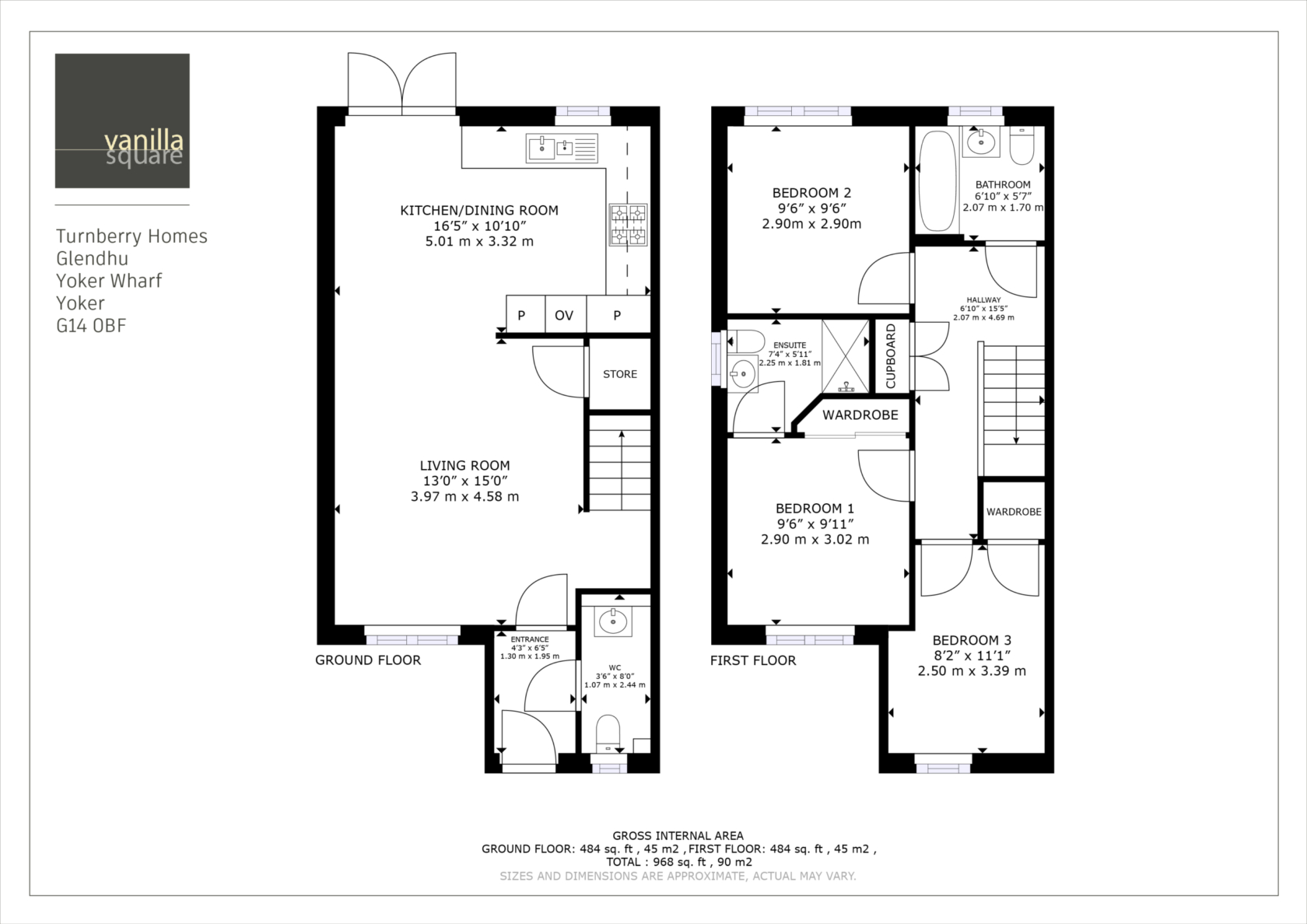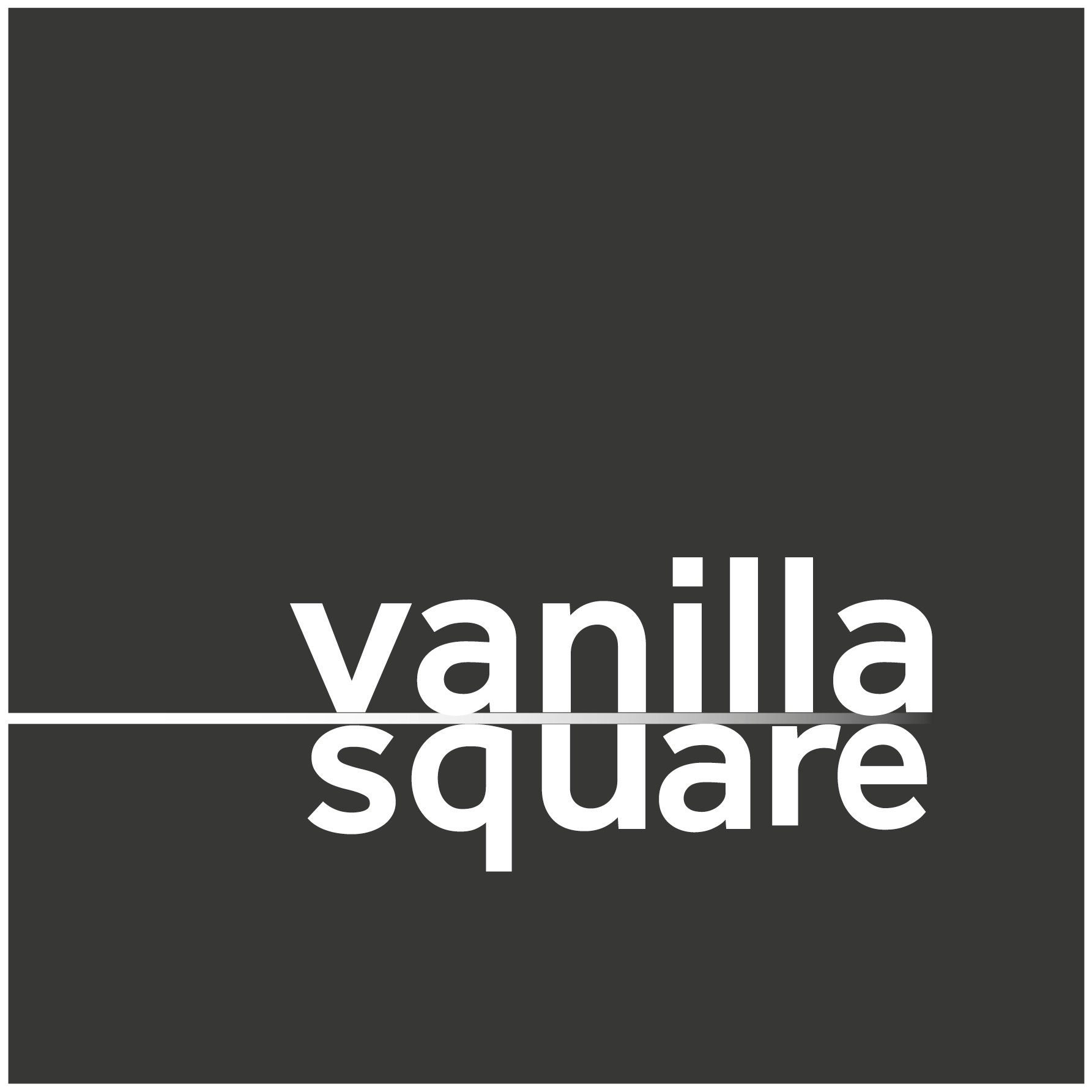This semi-detached home offers a flexible layout, ideal for couples or growing families.
The ground floor features a welcoming entrance hall and open plan living, kitchen and dining room. French doors connect seamlessly to the private garden. Under-stair storage and downstairs WC adds practicality.
Upstairs, the primary suite features an en suite bathroom and built-in wardrobe for maximum convenience, accompanied by two additional bedrooms. A separate storage space and sophisticated family bathroom complete the first floor accommodation.
Each home is fitted with solar PV panels on the roof.

If you are interested in this property, please contact us anytime on

3

1

2

EER Band: A

1002 Sq. ft.
ARRANGE A VIEWING OF
The Glendhu Yoker Wharf, Yoker, Glasgow, G14 0BF

